Courses
Surveying Engineering Department
Surveying Engineering Department
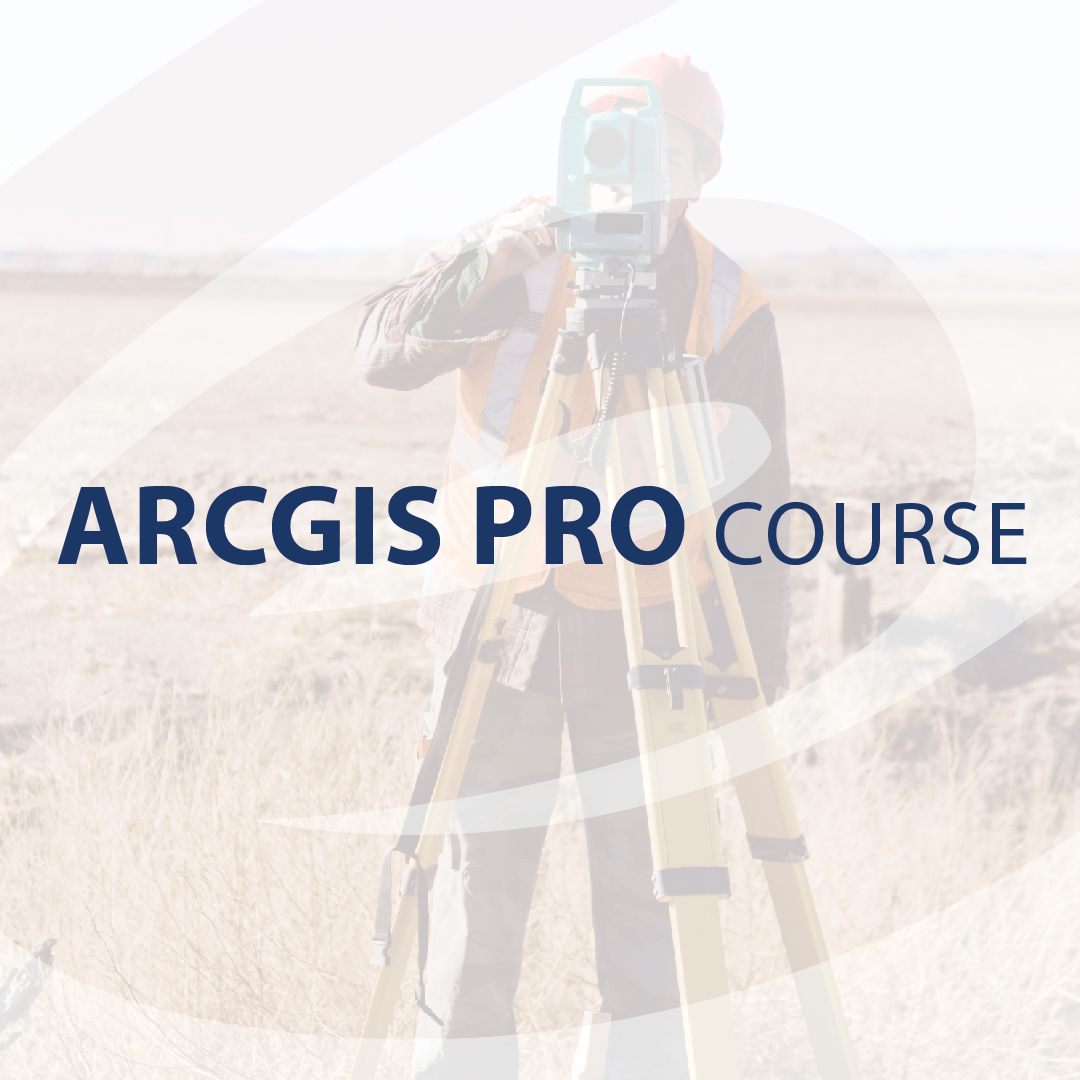
ARCGIS Pro Course
- Georeferencing
- raster’s:
- Creating geodatabase
- 3d scene
- Land information system project
- Working with lidar file
- Surface analysis
- Layout and data driven layout
Duration: 14 hours
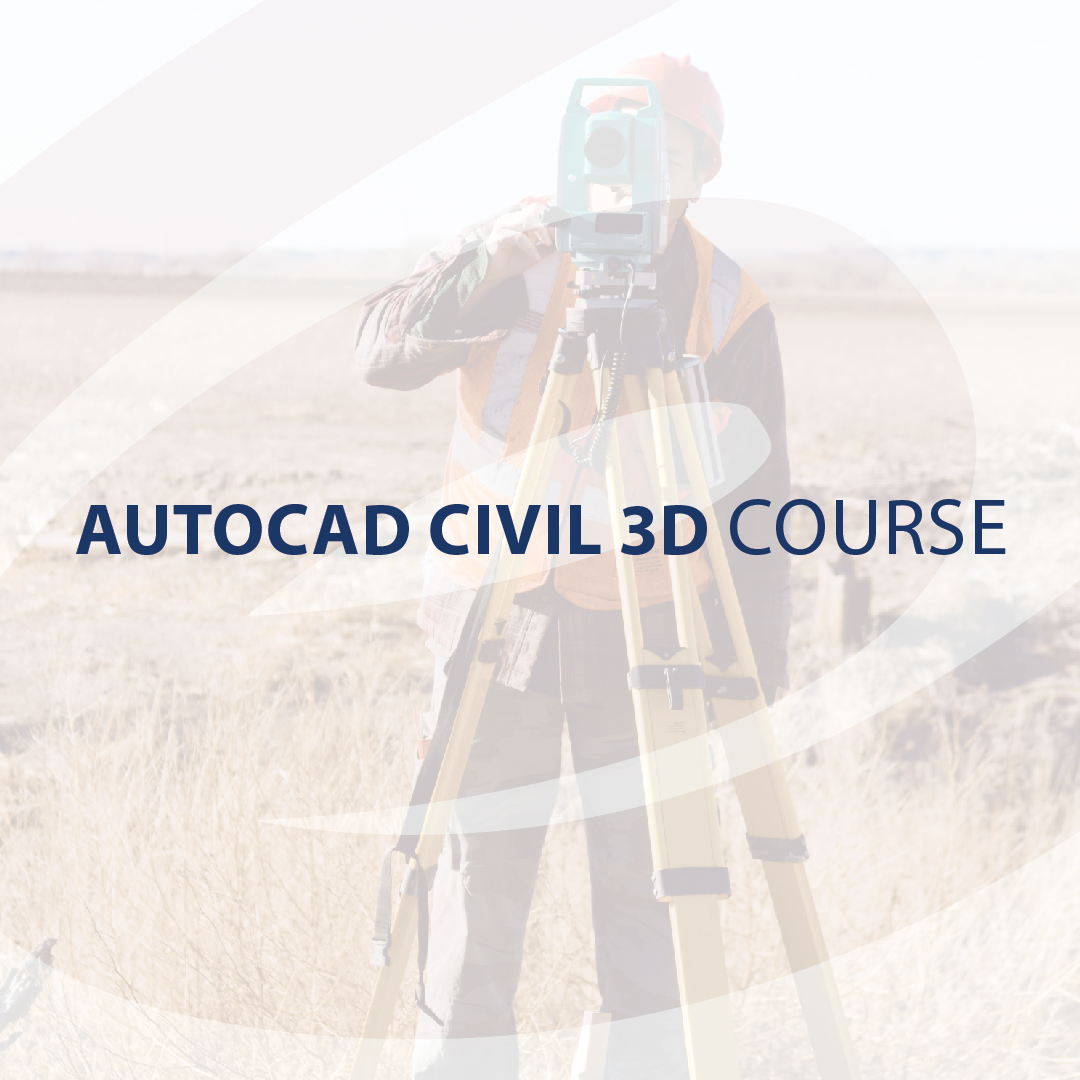
AutoCad Civil 3D Course
- Working with assemblies
- Working with corridors and subassemblies
- Working with profiles
- Sample lines, sections, and quantity takeoffs
- Volumes and analysis
- Features overview for
- Working with points autocad civil 3d
- Alignments
- Working with surfaces surface
- Parcels
- Feature lines and grading
Duration: 12 hours
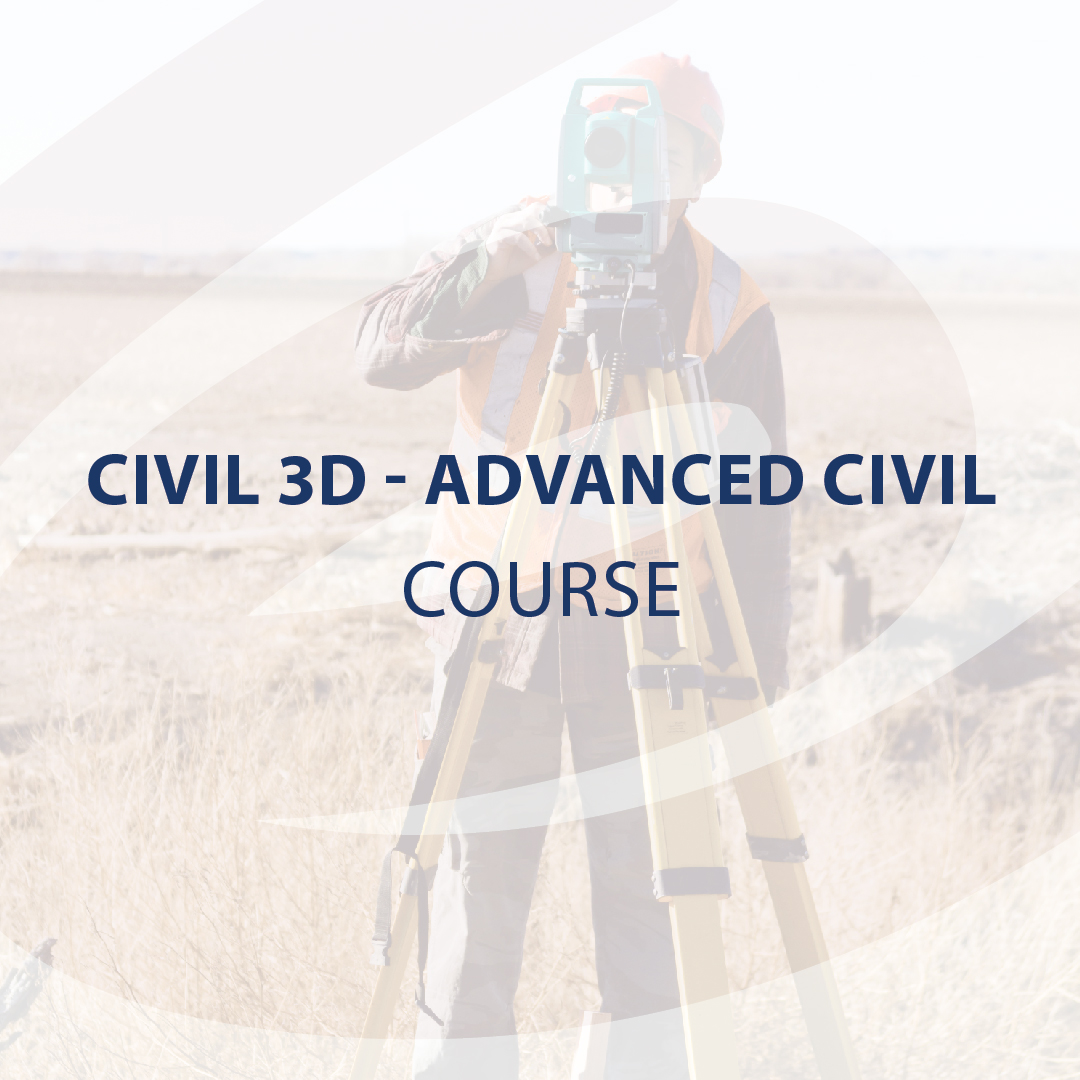
Civil 3D - Advanced Civil Course
For civil & surveying
- Points
- Surfaces
- Cut & fill
- Retaining wall
- Grading
- Parcels
- Traverse correction
- Survey tool
Duration: 18 hours
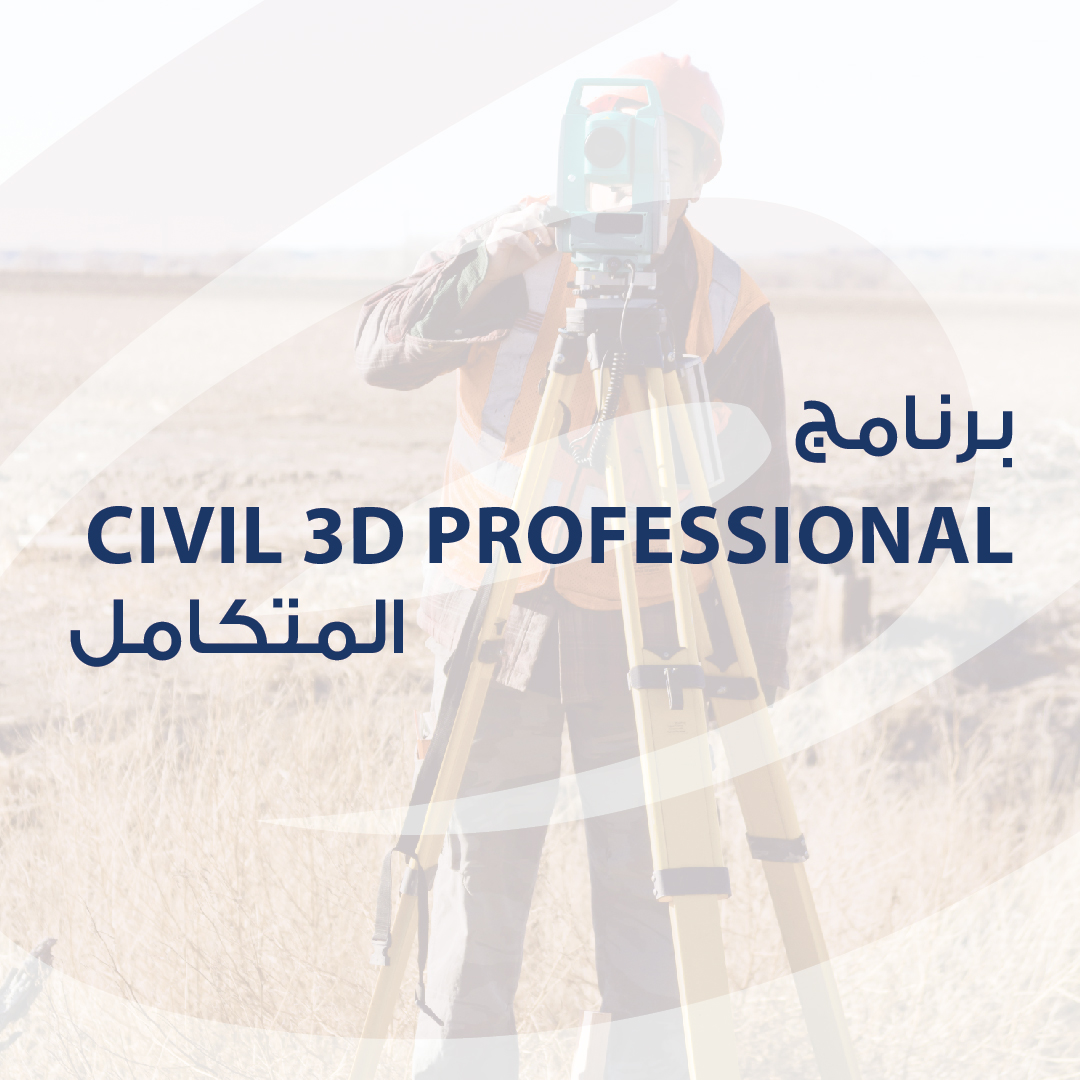
برنامج Civil 3D Professional المتكامل Course
For civil and surveying eng.
Road – intersection – tunnel design using civil 3d – infraworks –
Pipe network – roundabout:
- Create alignment
- Create assembly
- Create road intersection
- Create super elevation
- Create sections
- Design pipe network
- Design profile
- Compute materials
- Design tunnel in subassembly composer & insert it to civil 3d
Duration: 18 hours
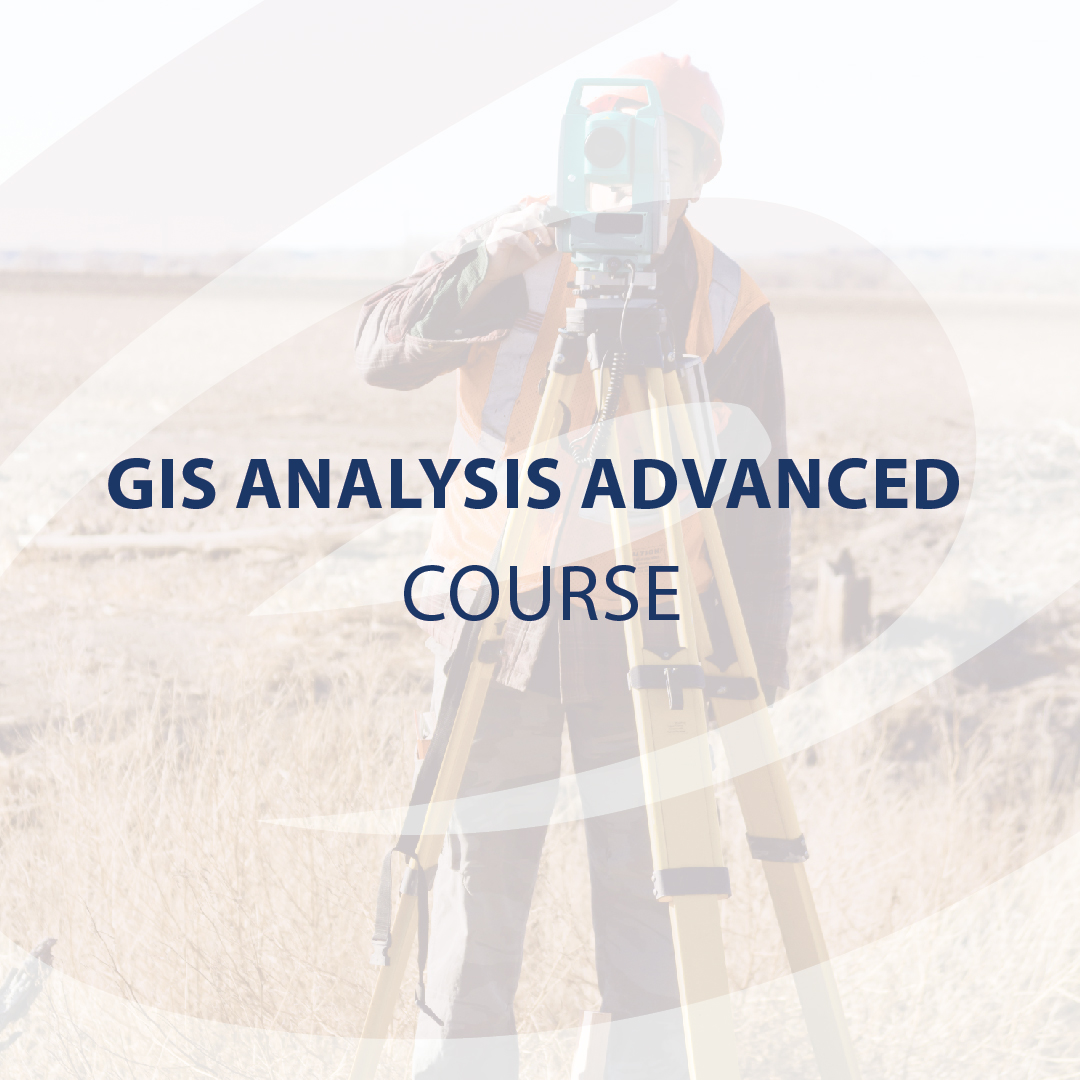
GIS Analysis Advanced Course
- Geodatabase
- Topology
- Network analyst
- Surface analysis
- Tin
- Hydrology
- Raster
Duration: 14 hours
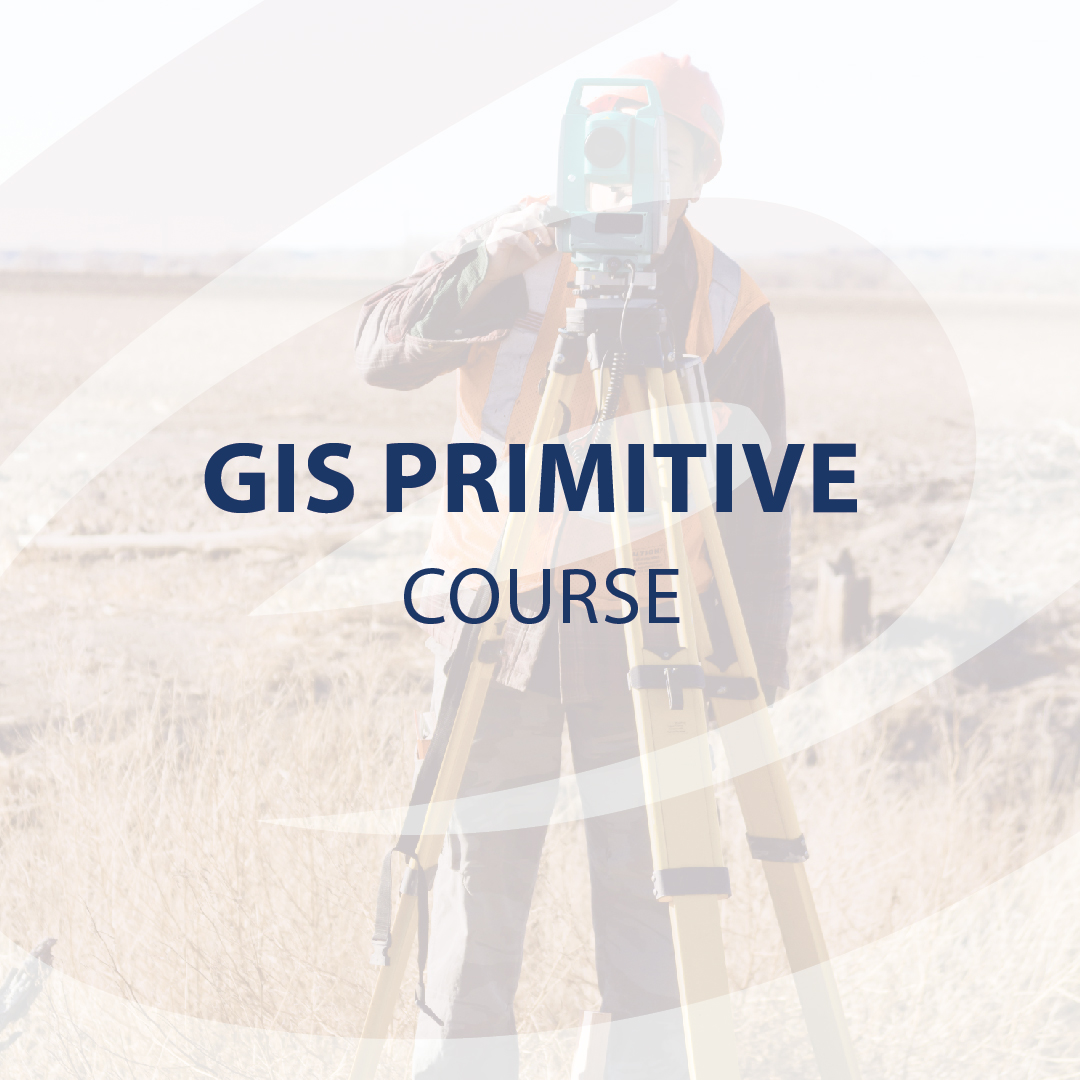
GIS Primitive Course
1.Geodatabase
- Georeferenced one images / google earth
- Digitizing
- Shape file
- Editor tools
- Vertices tools
- Symbology
- Features symbology
- Categories symbology
- Quantities symbology
- Quantities
- Charts
4.reports and layout
Duration: 10 hours
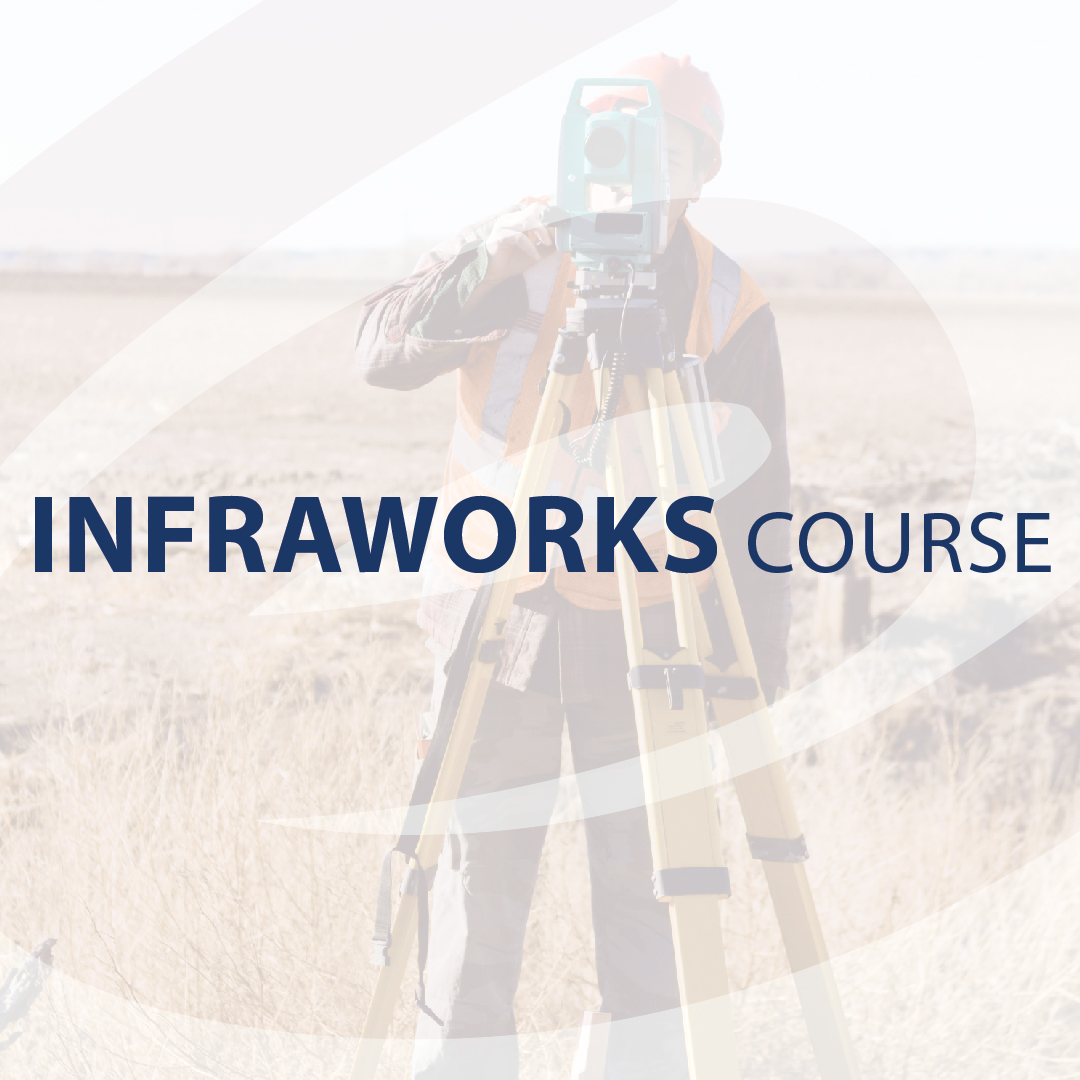
Infraworks Course
- Export data between civil 3d & infraworks
- What is the conceptual view
- Making 3d project
- Design roads and compare them to civil 3d
- Design pipe network
- Design bridge
- Sight distance analysis
- Traffic simulation analysis
- Mobility simulation analysis
Duration: 14 hours
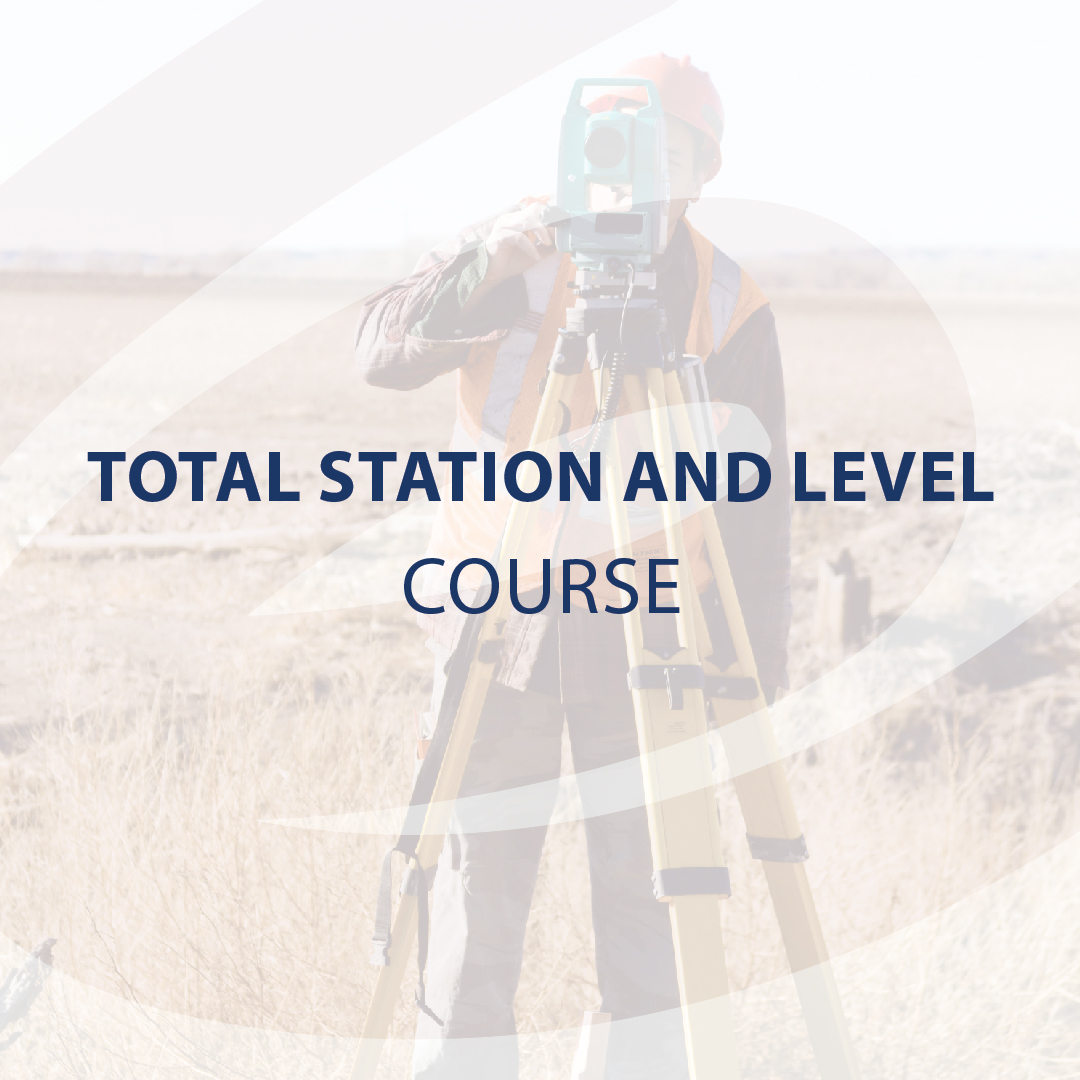
Total Station and Level Course
- Road inspection profile
- Sections shop drawings information determination
- Infrastructure inspection and execution
- Spot elevation measurement and transition within the construction site
- Methods of calculations and tabulation
- As-built drawings measurements and tabulation
- Angle/distance measurements and tabulation
- Topographic maps preparation for existing features
- Setting out points for the execution of designs
- Construction monitoring for displacements and verticality
- Earthwork measurements and calculations
Duration: 12 hours